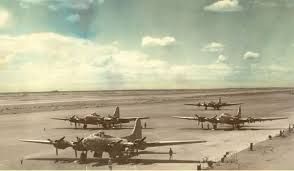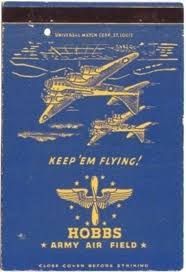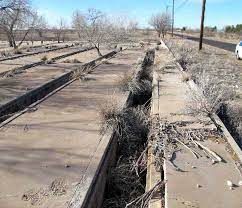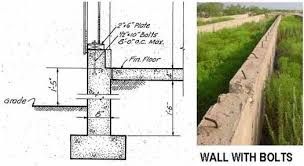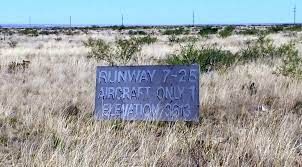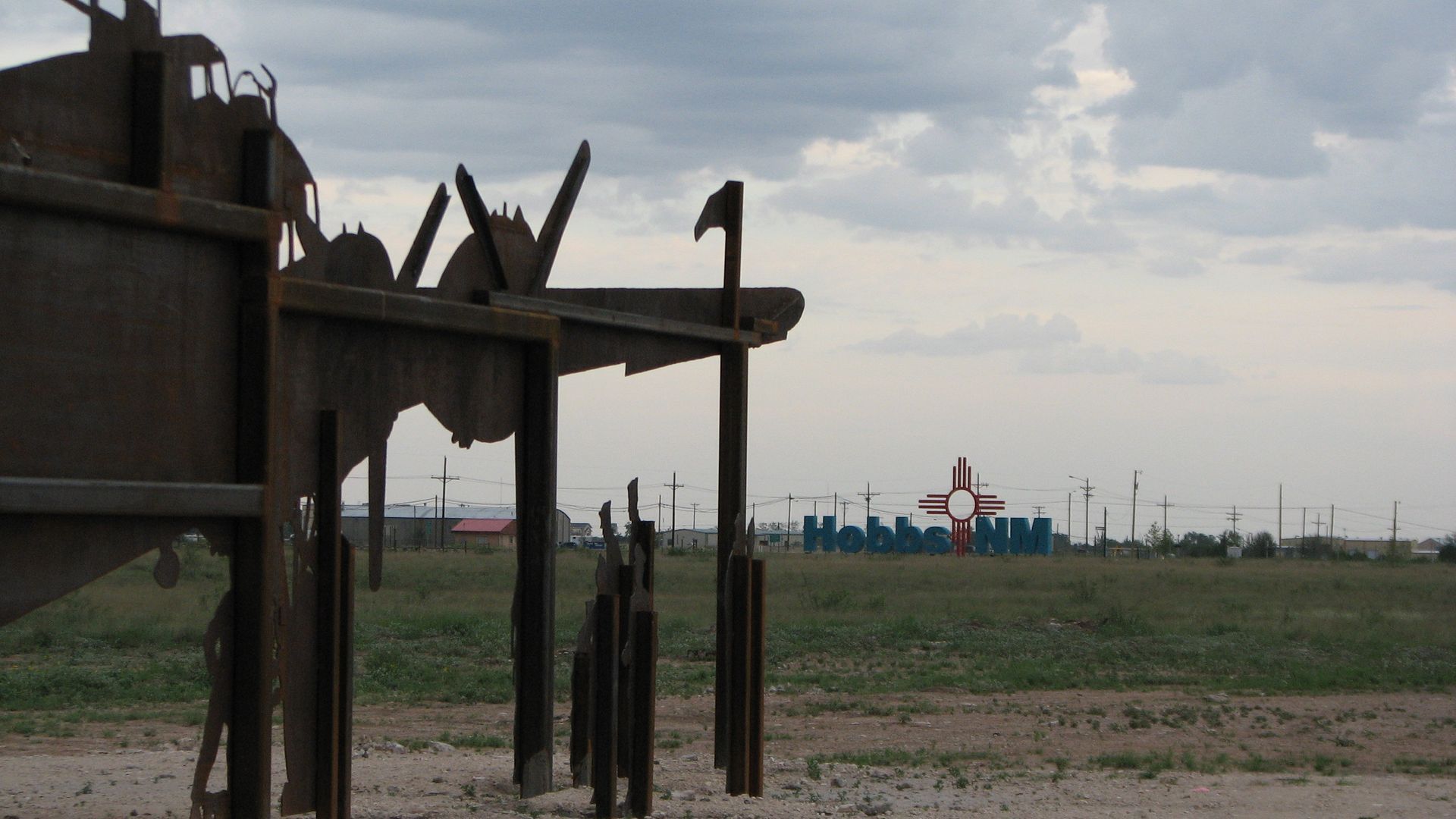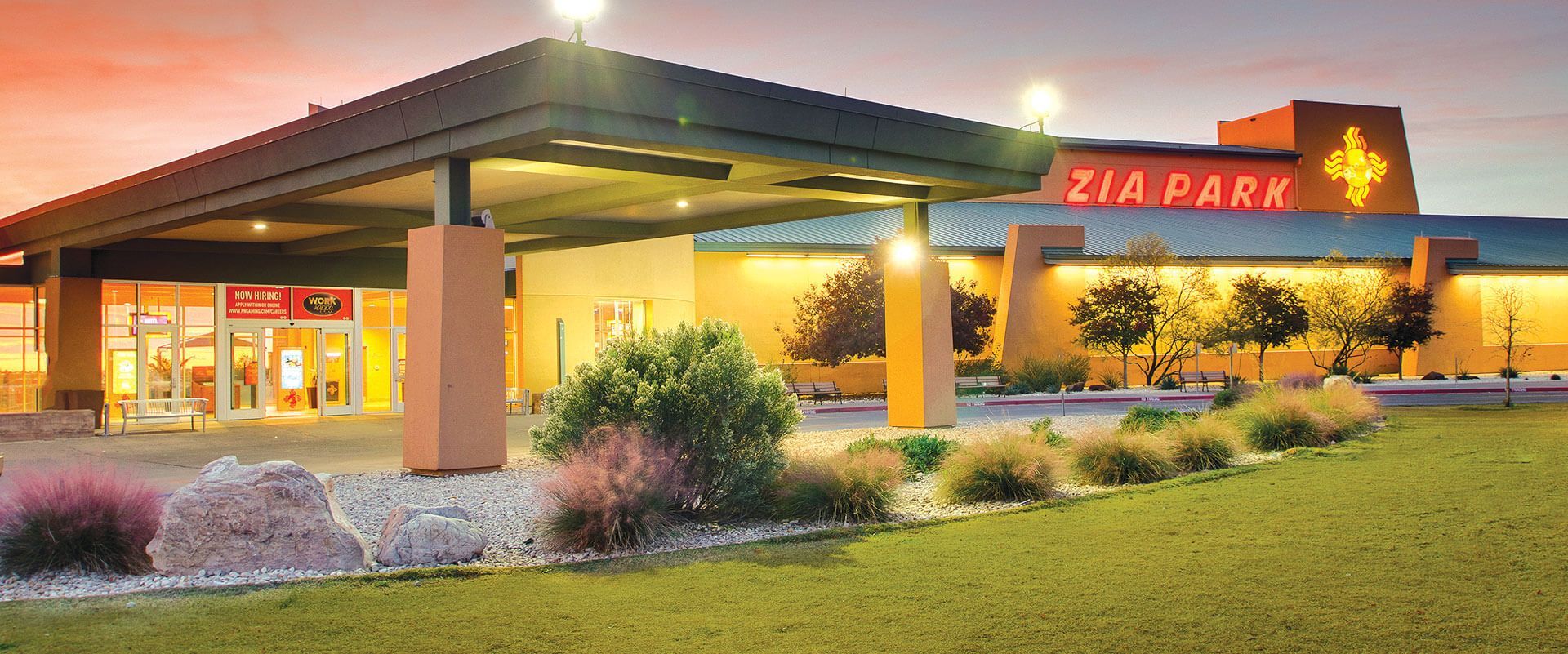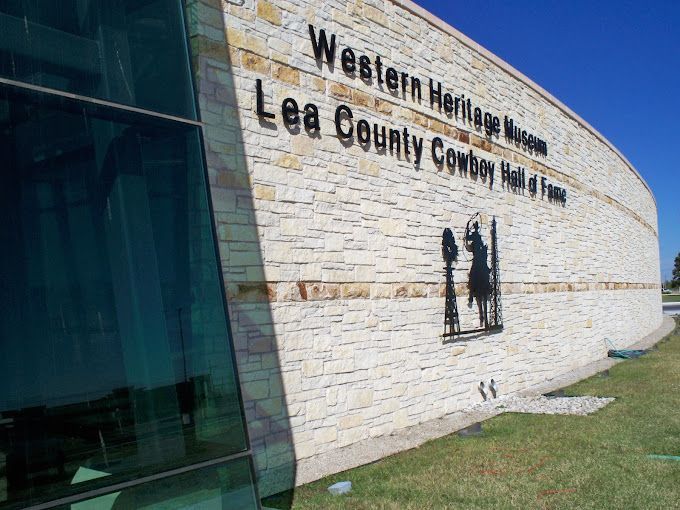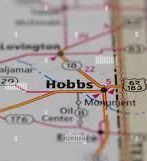HISTORIC CONTEXT
In 1939, as war in Europe began to escalate, the commanding general of the U.S. Army
Air Corps Major General Henry “Hap” Arnold was faced with a serious problem. Arnold realized
that if the United States entered the war it would take a major commitment, in both money and
manpower, to build enough military facilities and train enough men to build an air force that
would be successful against the Axis powers (Thole 1996: iii). By 1940, Arnold was able to
convince military planners that to win a war in Europe it would be necessary to upgrade facilities
and train more pilots and flight crews – and they needed to do it fast. To put their plan into
action, the Army reorganized their aeronautical division, changing its name from Air Corps to Air
Forces.
The Army Air Corps (AAC) had originally been organized in July of 1907 and at the
onset of World War I had a total of 35 flyers and 55 airplanes (Figure 2). By the time armistice
was declared in 1918, the air corps had to grown to 757 pilots and 740 aircraft. However, over
the next two decades, the AAC
had been neglected and
received little congressional
funding, and as such it had
only 25,000 men, 500 pilots,
and 17 air bases. Under the
new reorganization plan, the
Army Air Force (AAF) was
divided into nine commands,
one being the Flying Training
Command (U.S. Army Air
Forces 1943).
Figure 2: U. S. Army Air Corps in the Philippines, 1912
Source: U.S. Army Air Force Yearbook, 1943
The training command immediately began to scour the country for sites to build air
training bases. They were looking not only for locations to build permanent facilities, but also
temporary bases that would be used during war, smaller sub-bases, and auxiliary landing fields.
The permanent and temporary bases were designed as self-contained towns with very similar
layouts and standardized building types to facilitate construction efforts. In addition to barracks,
mess halls, hospitals, warehouses, maintenance shops, and buildings for flight operations and
training, these bases had social clubs for enlisted men and non-commissioned and
commissioned officers, as well as libraries, recreation facilities, and post exchanges. By 1943,
the peak year of construction activity, the AAF had built 783 airfields (including sub-bases and
auxiliary fields), and by the end of the war had graduated 224,331 pilots.
As one might expect, many towns and cities in the early 1940s lobbied to be selected as
the site of an air base. It meant economic development and jobs for local populations just
coming out of the Depression. The City of Hobbs, New Mexico, actively solicited the AAF to
The History & Archaeology of the Hobbs Army Air Field
Van Citters: Historic Preservation, LLC Project No. 277-07
5
consider their small community on New Mexico’s southeastern plains as a potential site for an
air training center. The city touted the wide-open natural environment and ideal year-round
flying conditions as features suited to the Army’s aviation needs.
The Hobbs Daily News-Sun (HDNS,10/1/40) reported that the Hobbs Chamber of
Commerce had met to discuss a strategy for generating interest in a training base and urged
city businesses and citizens to demonstrate their support for the effort. The attack on Pearl
Harbor on December 7, 1941, and the subsequent declarations of war, hastened the Army’s
need for training bases, and on December 18, 1941, Major John Armstrong, commander of the
Roswell Army Air Field, visited Hobbs to conduct a preliminary investigation of potential sites
around the city and to discuss the matter with city political and business leaders (U.S. Army
1942: 4). Army staff and personnel from the U.S. Army Corps of Engineers (USACE),
Albuquerque District made additional visits to the proposed training site. On February 16, 1942,
the AAF announced its decision to build the airfield in Hobbs (U. S. Army 1942: 5). They cited
the favorable climatic and topographical features of the area, as well as the close proximity of
the Texas & New Mexico Railway line and a state highway.
Preliminary construction was started almost immediately with railroad cars loaded with
steel arriving even before the project was publicly announced. By May there were two buildings
constructed, the railroad sidings had been laid out, and the water wells were being drilled.
Large-scale construction was ready to begin June 1st. In the meantime, the city had to move
quickly to obtain the land for the new base



